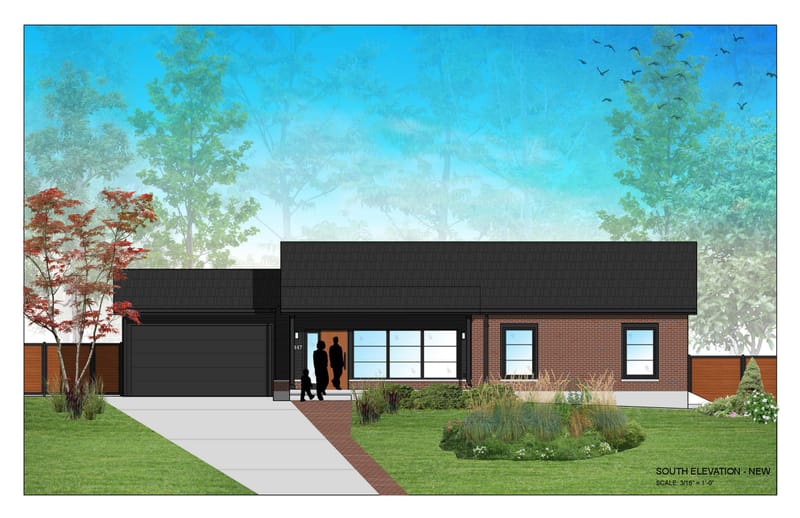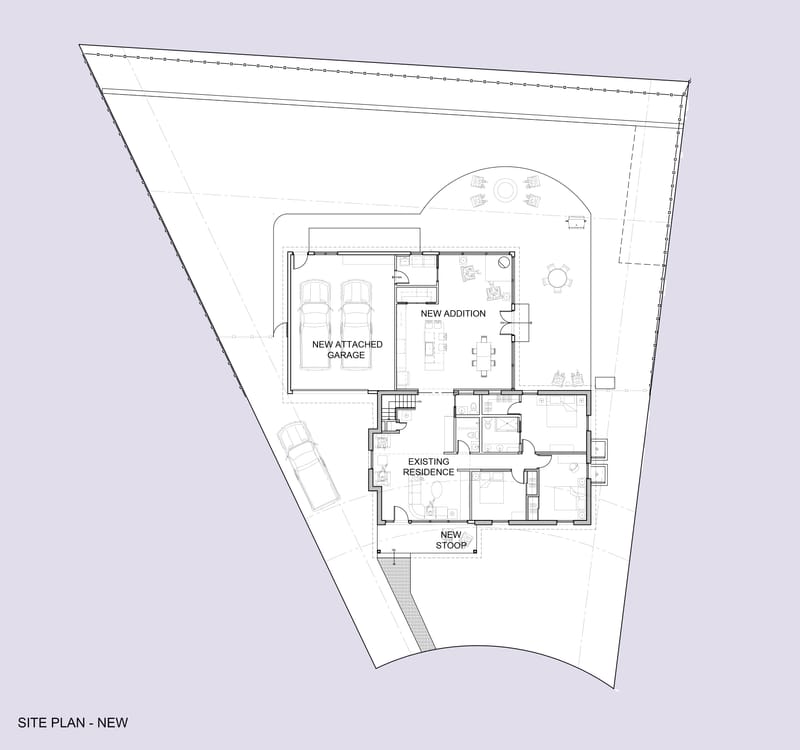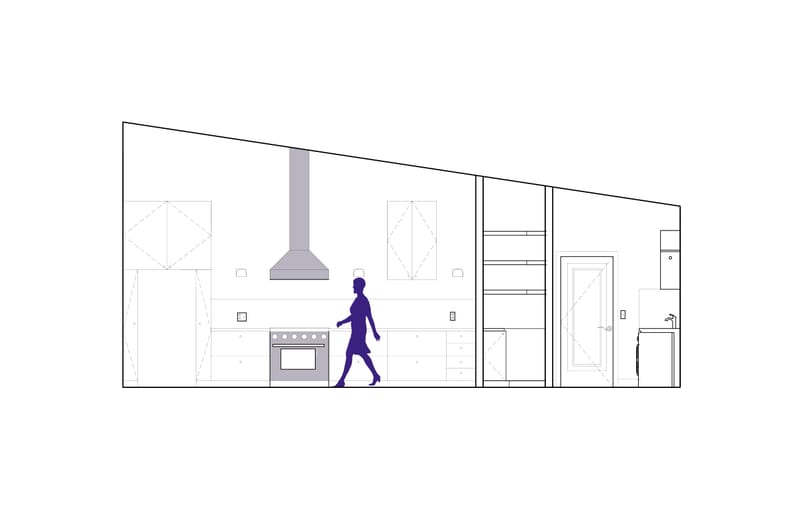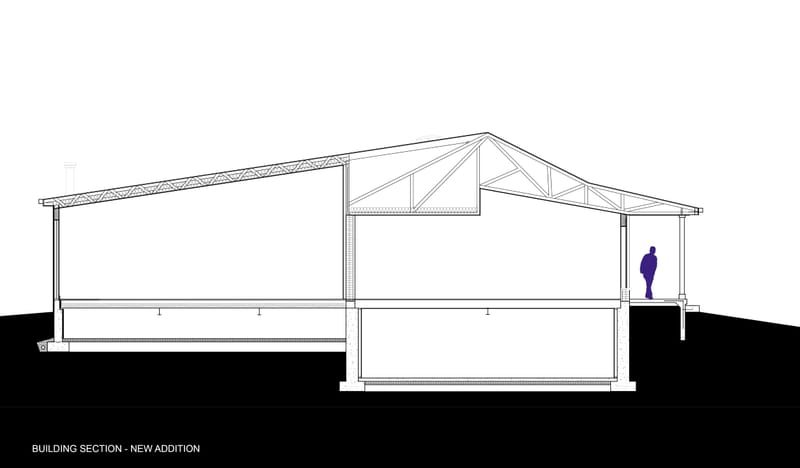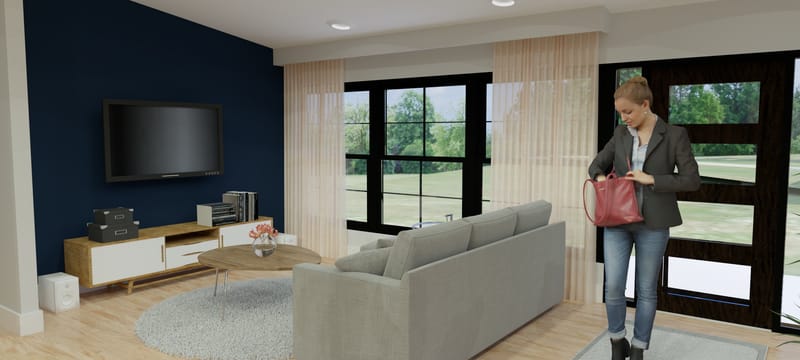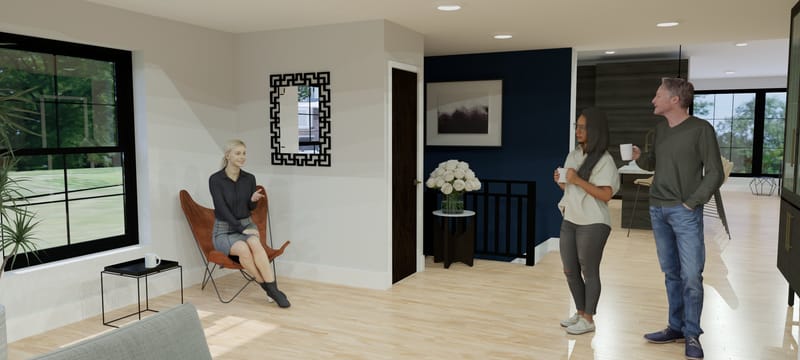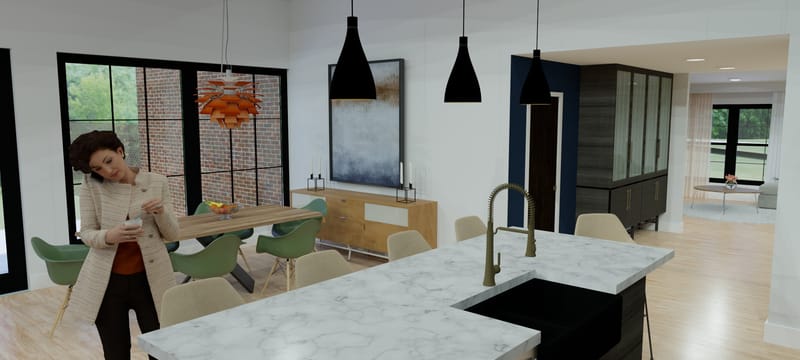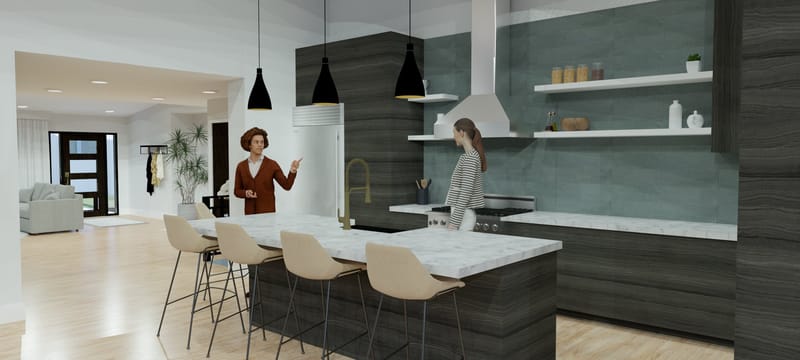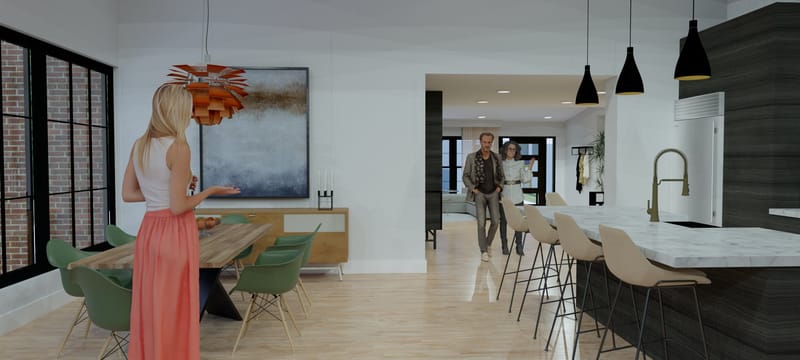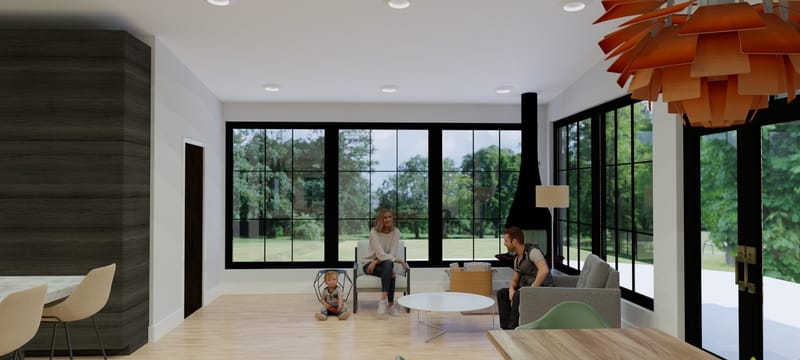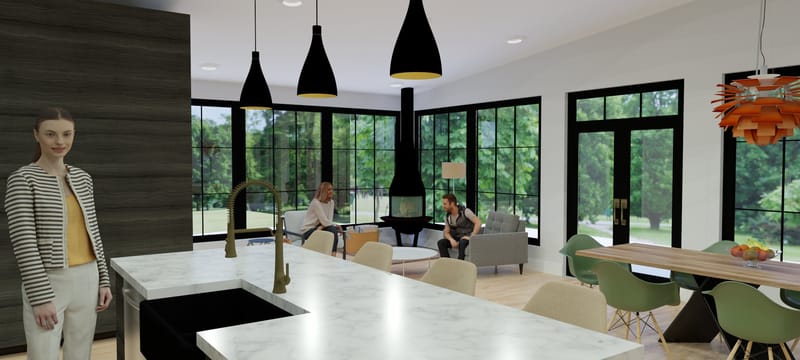Kirkwood Residence
05/05/2025
Kirkwood Residence Renovation and Addition
Home expansion and reconfiguration of existing layout for additional family space, bedrooms, and bathroom facilities. The new kitchen opens to a rear facing atrium for improved connection to the backyard. New attached garage provides mudroom and laundry access on the main level. Vaulted ceilings created using mono-pitch trusses and vaulted gable trusses elevate the interior space.
Project Images
